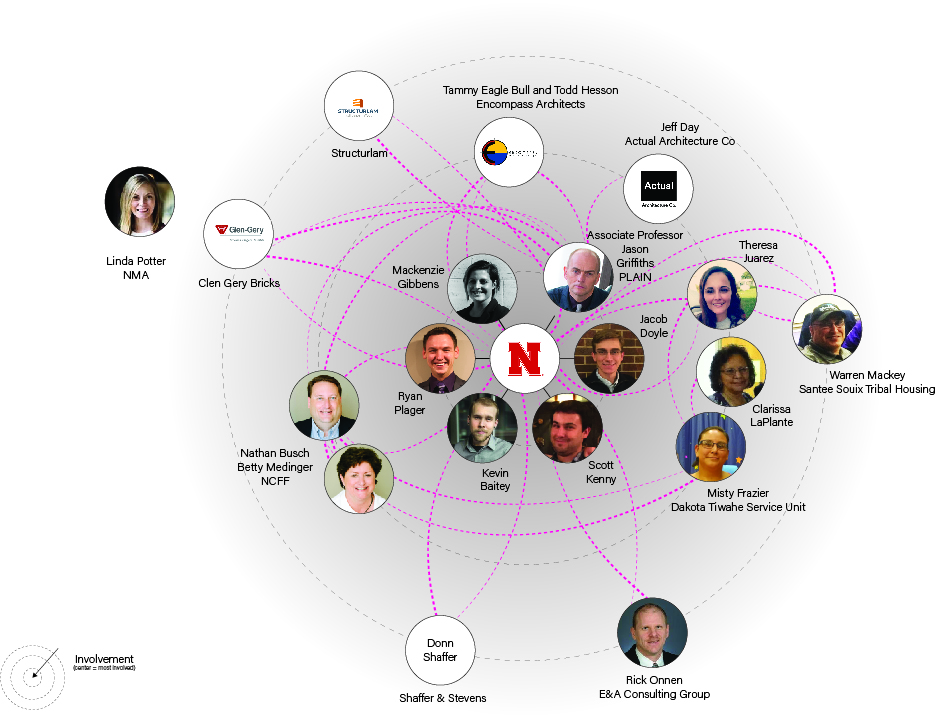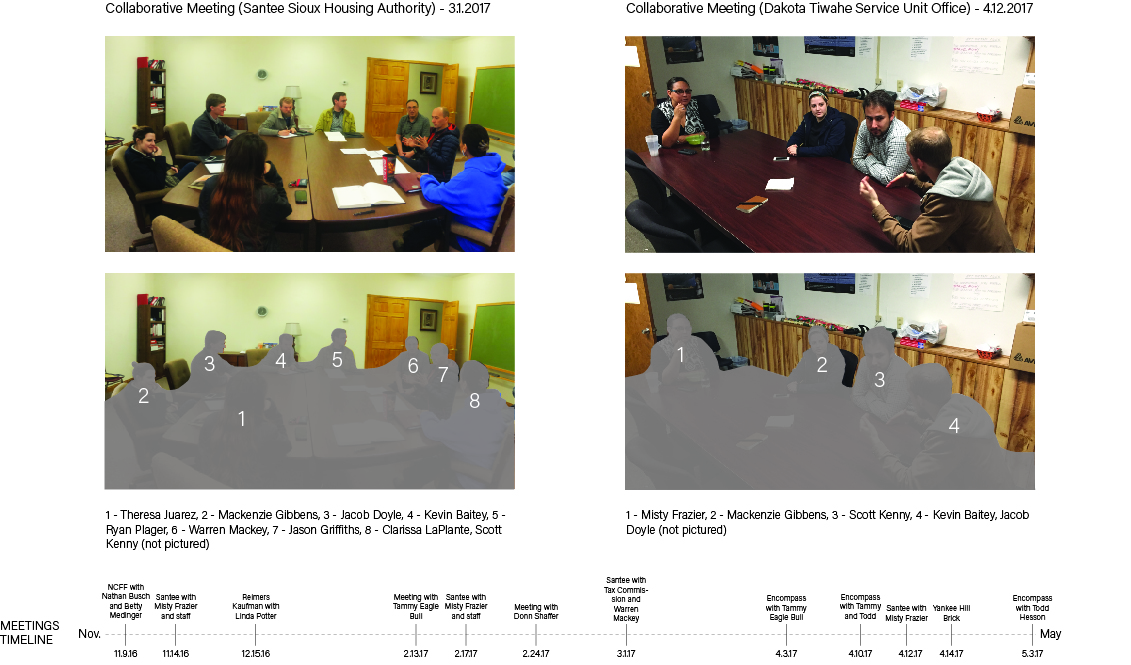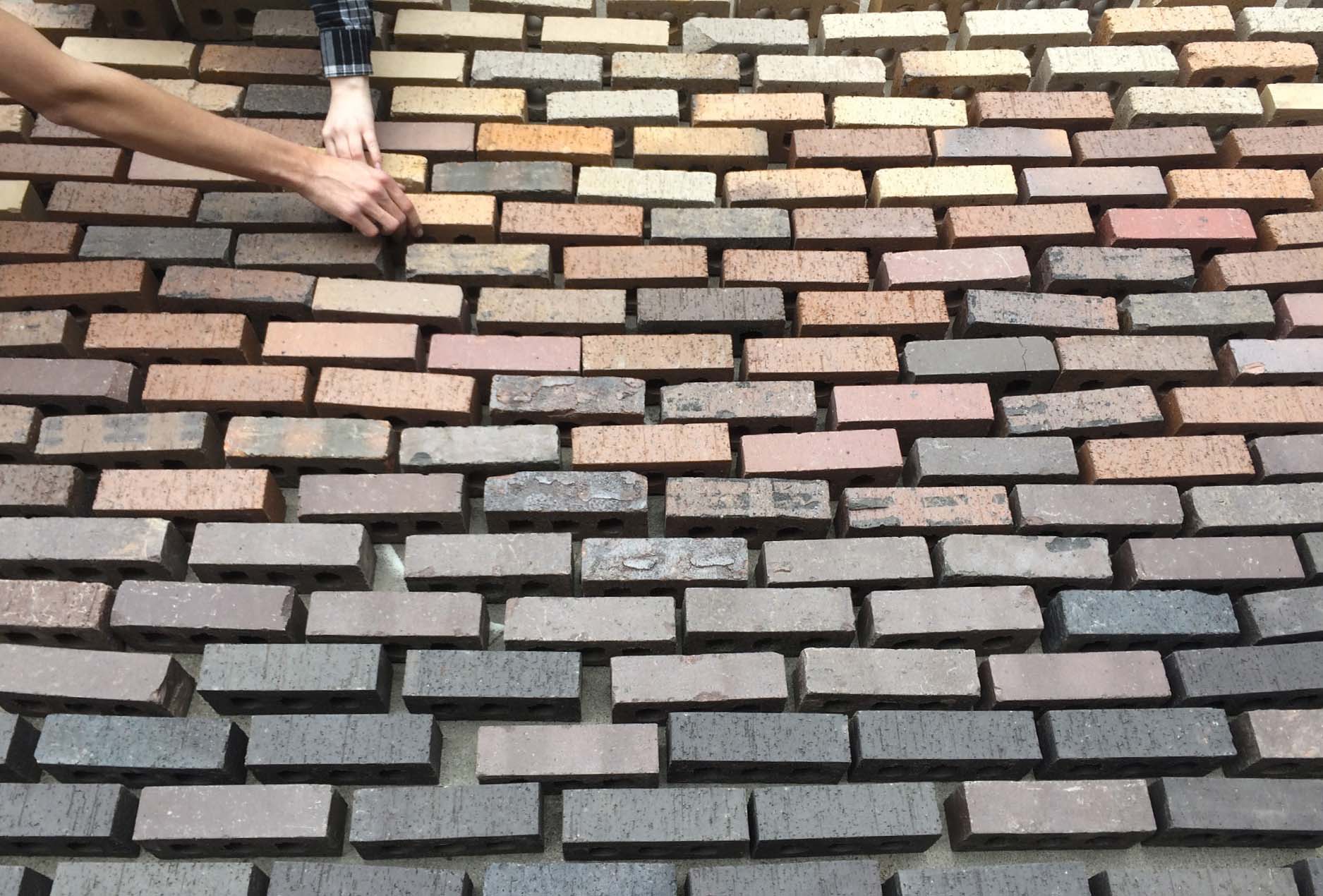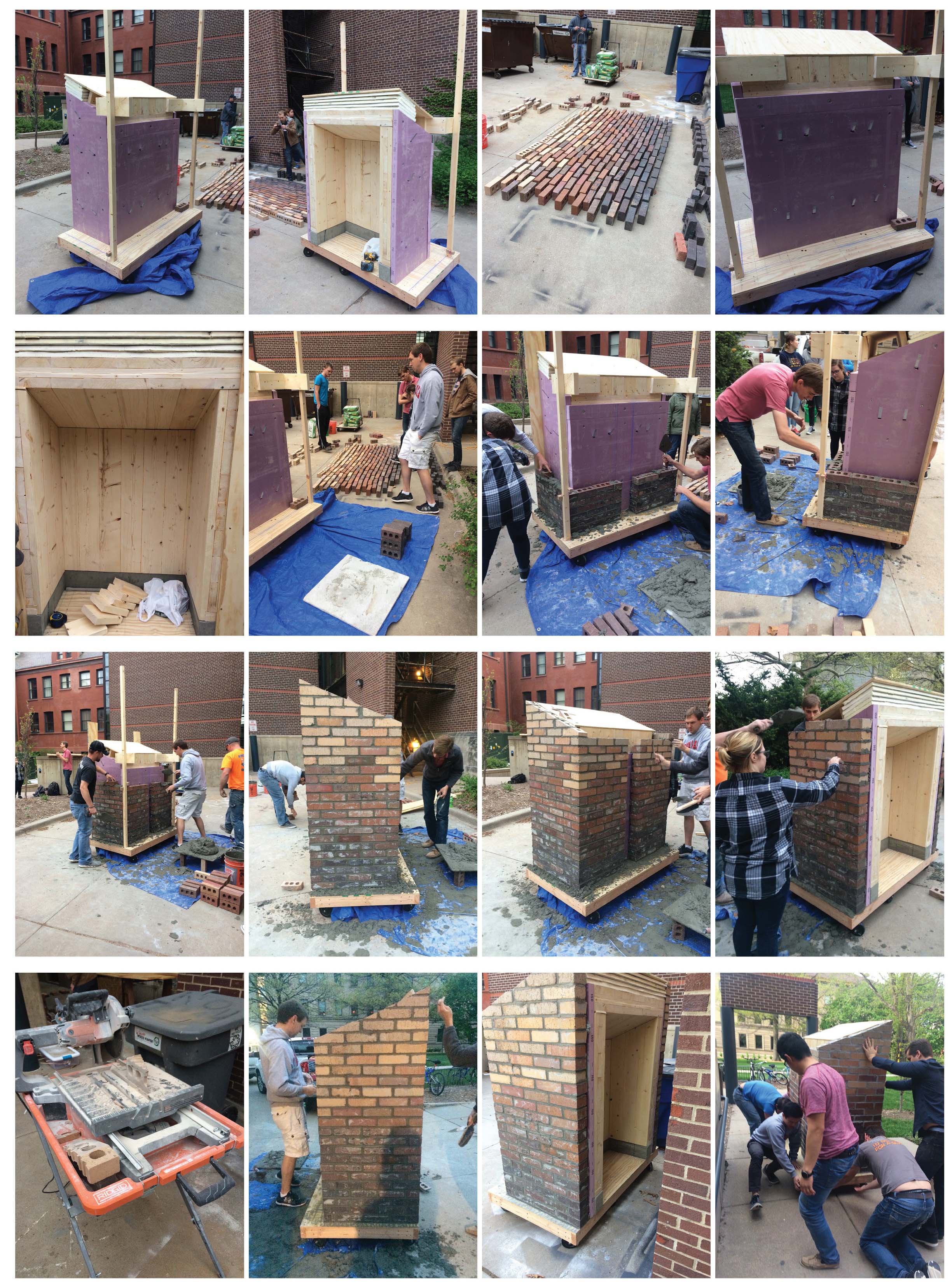Santee Sioux Family Resource Center
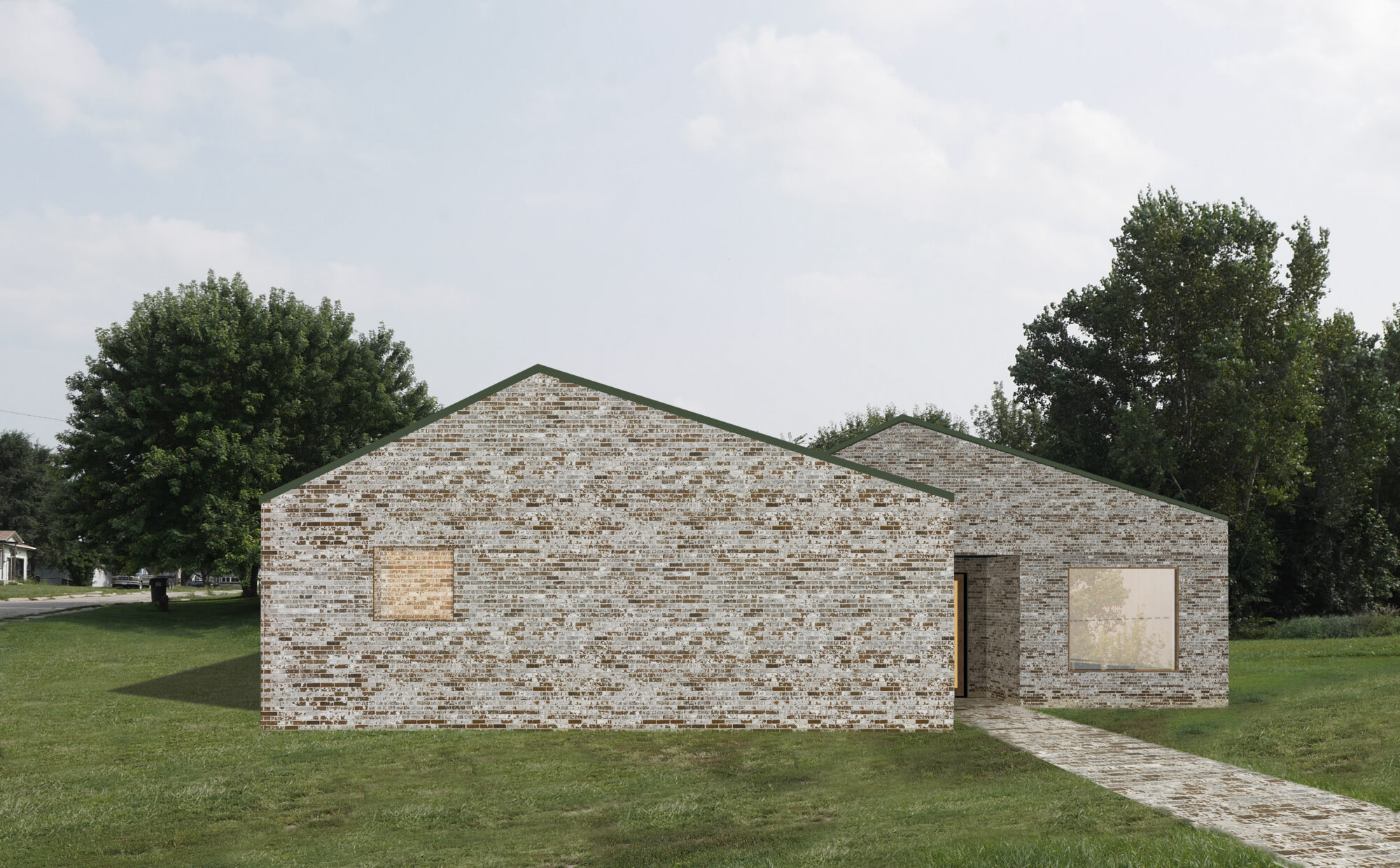
Combining a Child Advocacy Center and a Services and Support Center, the Family Resource Center is a collaboration between Native American Santee Sioux Nation and The Nebraska Children and Families Foundation. The project was designed by University of Nebraska students in PLAIN (a design-build initiative parallel to FACT) with Actual Architecture Co. as the architect of record. The building is located on the Santee Sioux Reservation in rural northeast Nebraska where approximately 800 people live on 173 square miles of land. The tribe struggles with high rates of addiction and domestic abuse, and the Center provides a positive, private, and safe space for those affected by these circumstances.
The small building houses services related to family healing and forensic investigations of children who may have suffered sexual and physical abuse. It contains spaces for supervised family interaction and foster parent training. Private interview and observation rooms provide an environment for abused persons to share their experiences with authorities. Conceived as a pair of interlocking squares that formalize a program of reunion, one side of the building houses private examination rooms with a discrete entrance and the other, a large room and kitchen for family reunion. Service spaces and a restroom separate the two sides and provide an acoustical buffer.
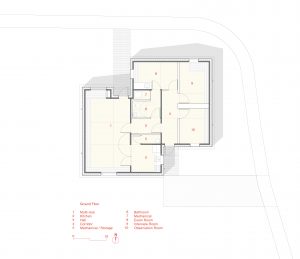
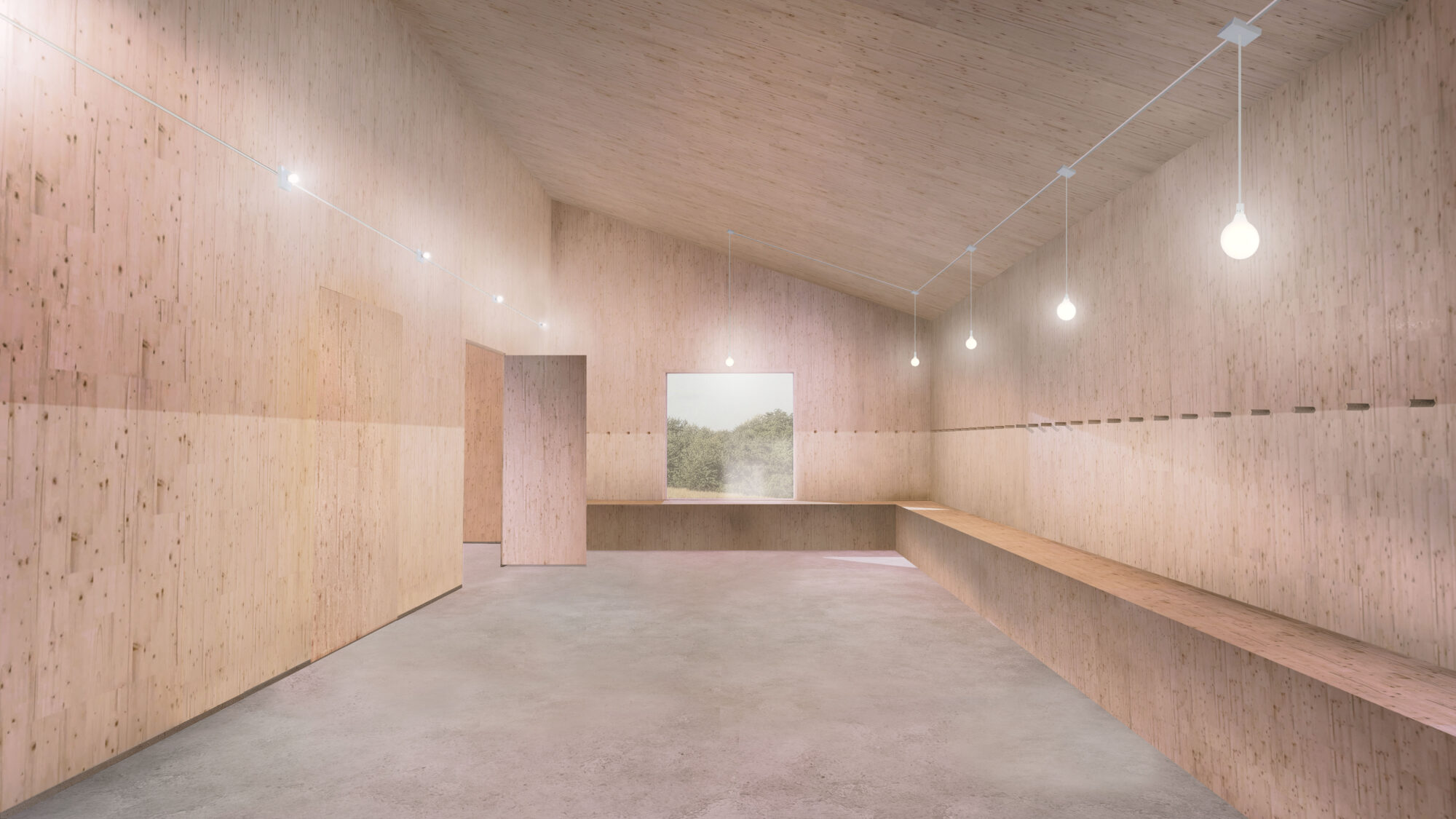
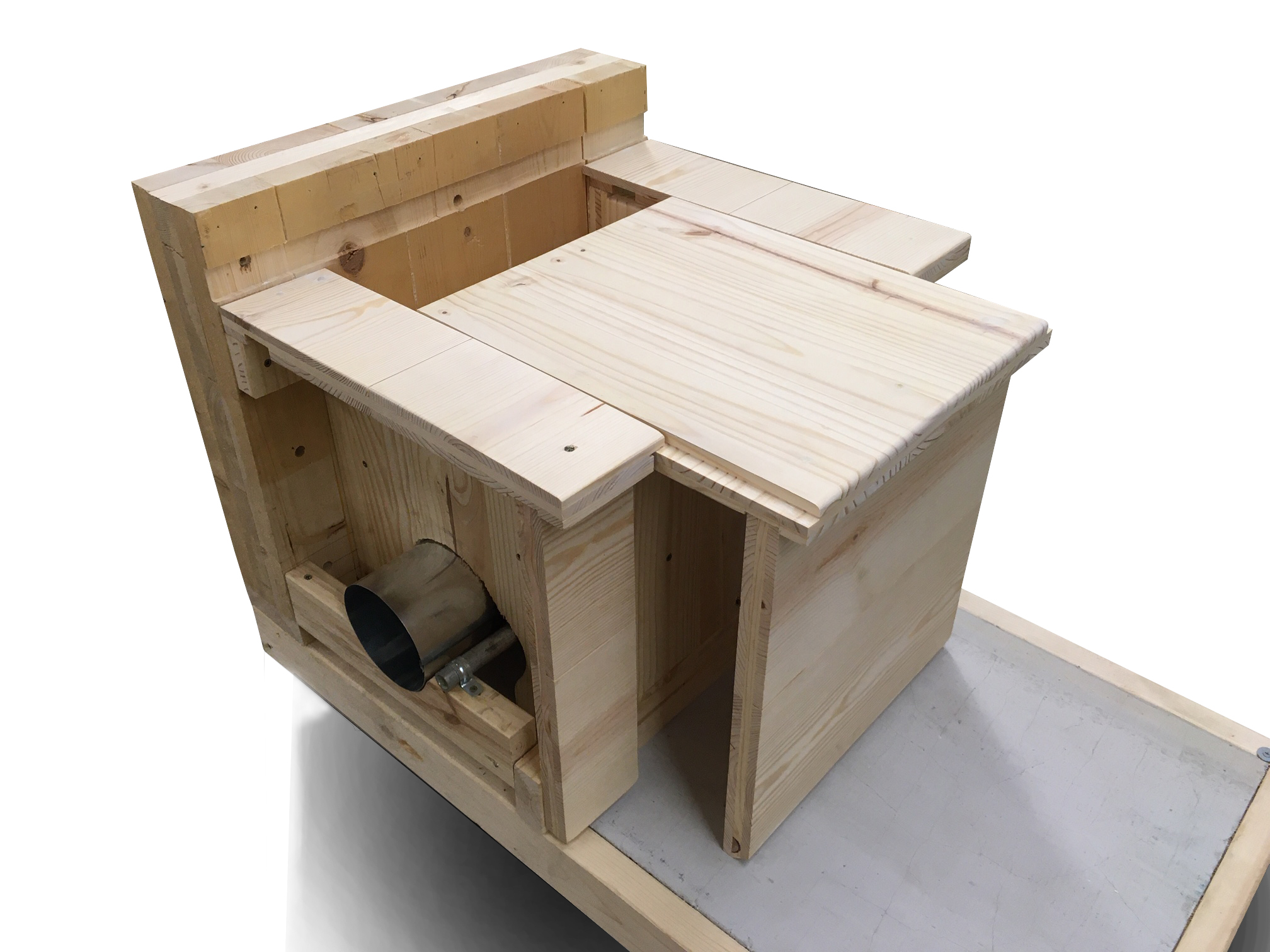
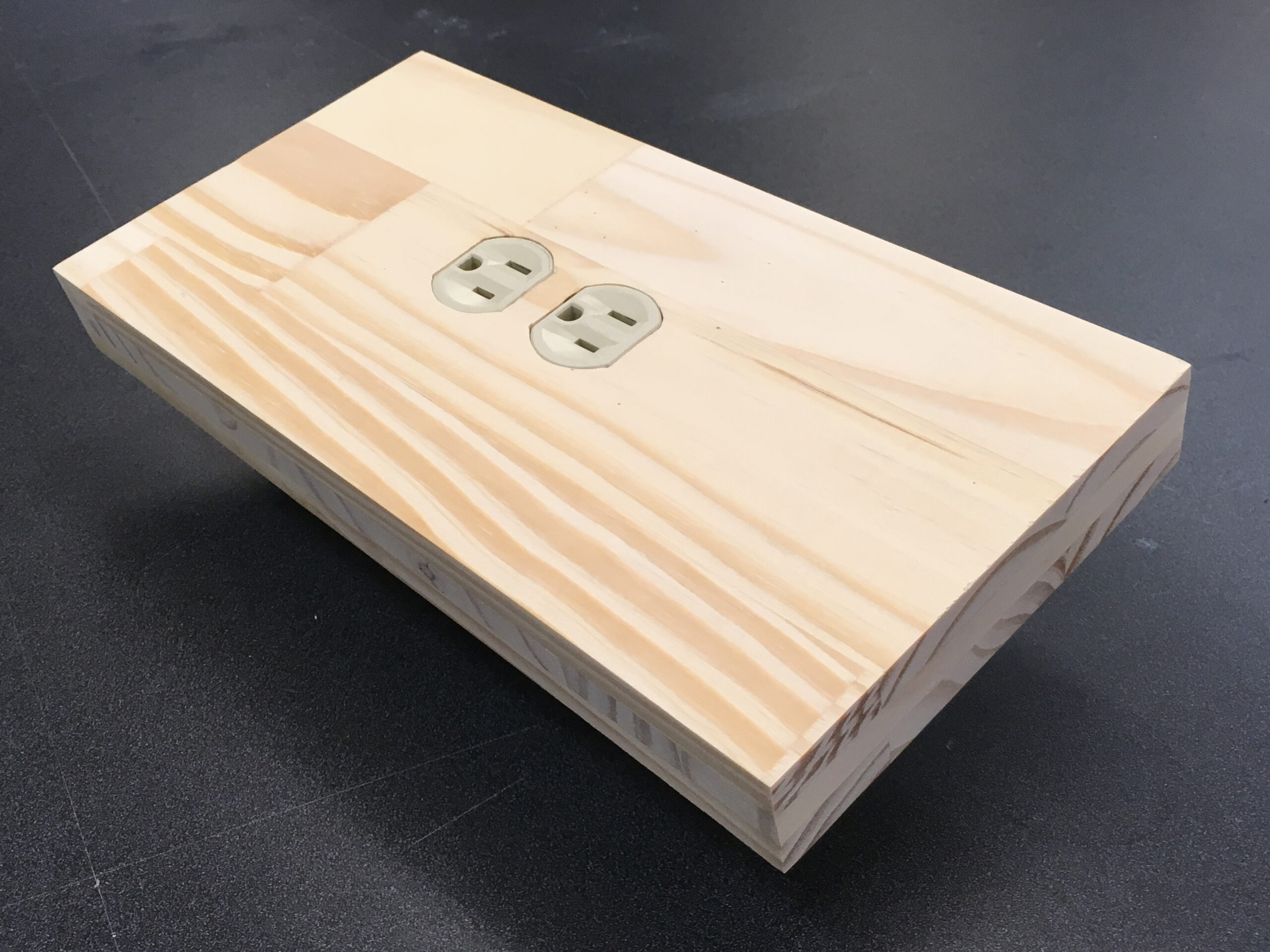
The Santee Sioux Child Resources Center is a fine example of how the College of Architecture can bring a meaningful change for Nebraskans who live in challenging situations. Teaching architecture through “design-build” presents a unique opportunity to provide good buildings for people who would not normally have the benefit of our profession.
Our work on SSCRC began late in 2015 as collaboration between The Nebraska Children and Families Foundation, The Santee Sioux Tribal Council and the 2015-16 design Research Studio under my direction (now collectively known as PLAIN). Over the spring semester of 2016 we finalized the design and produced construction drawings in direct consultation with the SSTC and the NCFF. This allowed us to raise funds and begin negotiations with construction professionals and over next year I was able to maintain enthusiasm and develop details of the project through other classes. These efforts paid off through material donations of Brick (Glen-Gery Brick/ IMI) windows (Arcadia) and deductions of the CLT walls (Structurlam) and “in kind” donations of services from engineers Shaffer and Stevens. These commitments came to fruition in Fall of 2018 when the NCFF appointed Jeff Day –Actual Architecture to act as the architect of record for the final stages of the project. Happily this has lead us to our ground breaking ceremony in January 2019.
TEAM
Associate Professor Jason Griffiths, Scott Christopher Kenny,Jacob Doyle Kevin Baitey, Mackenzie Gibbens
STRUCTURAL ENGINEER
Shaffer and Stevens
CONTRACTOR
Woody Roberts
CLIENTS
The Nebraska Children and Families Foundation
CLT
Structurlam
ARCHITECT OF RECORD
Actual Architecture Co
