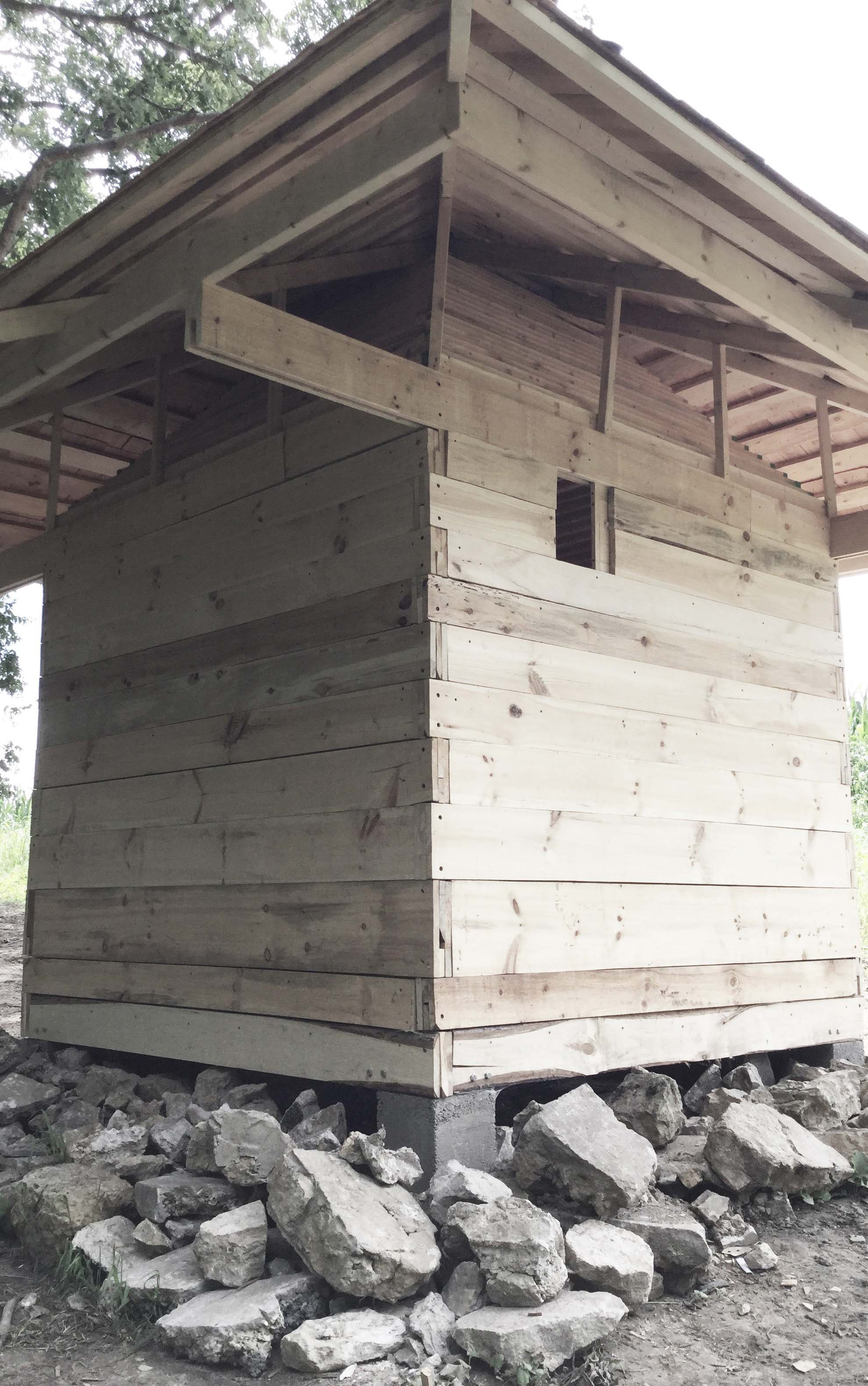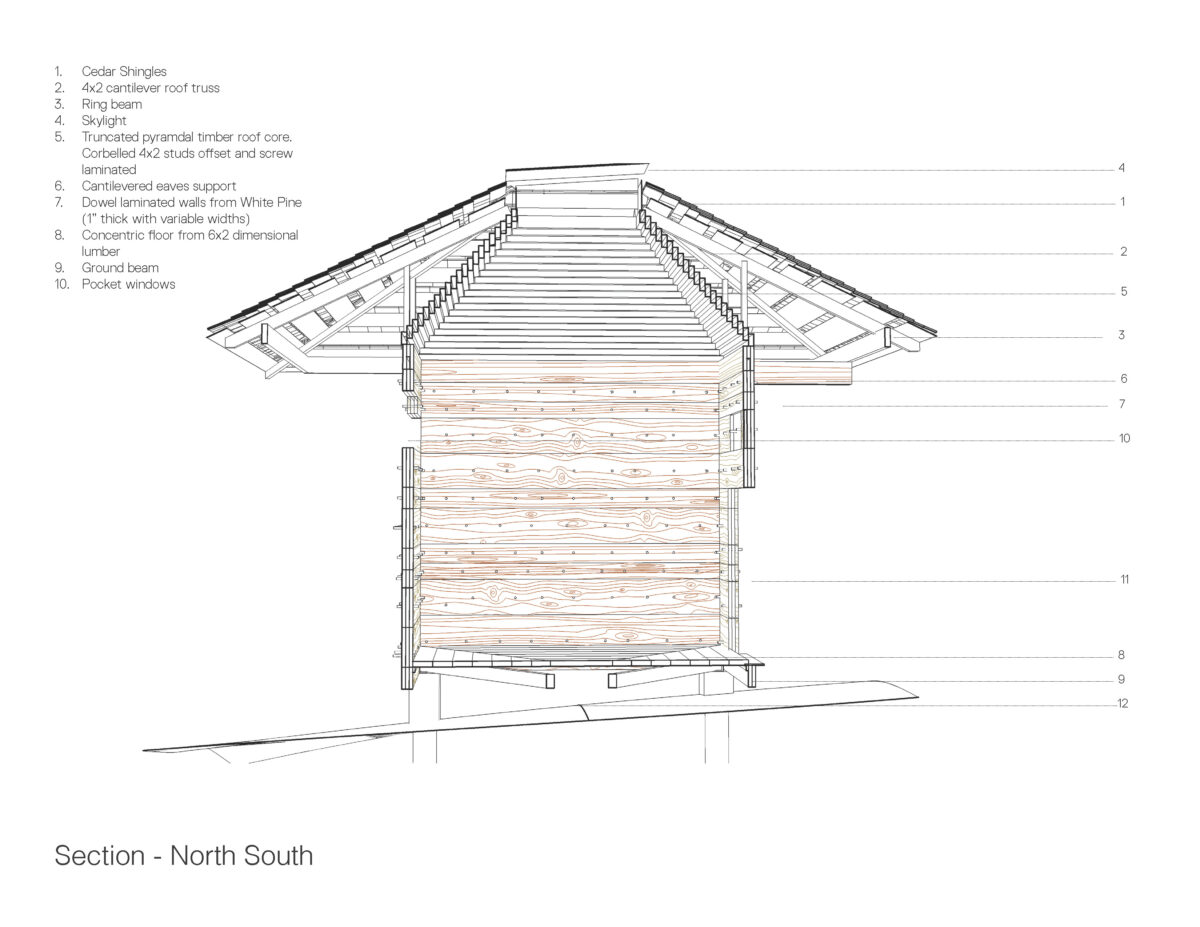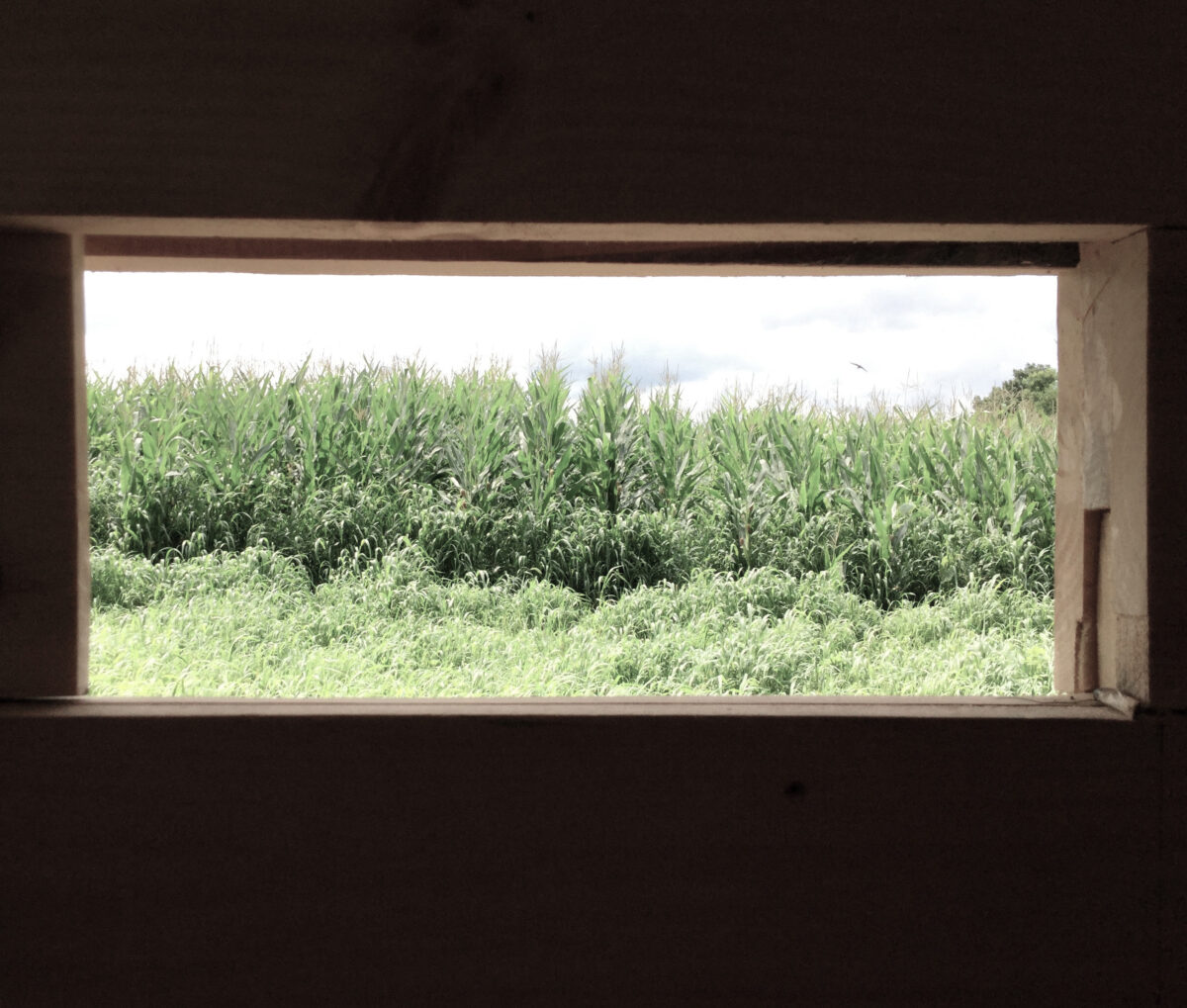Immersion 17
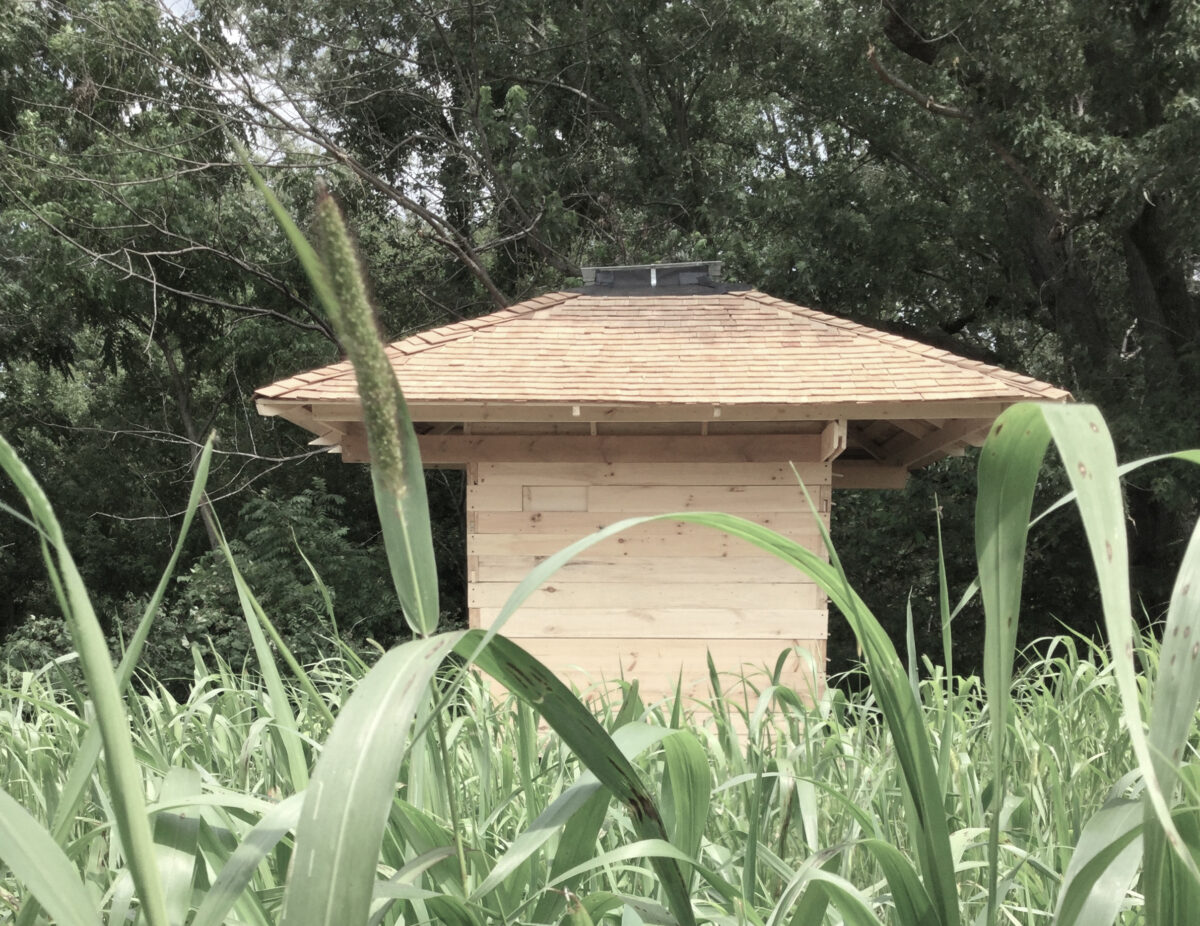
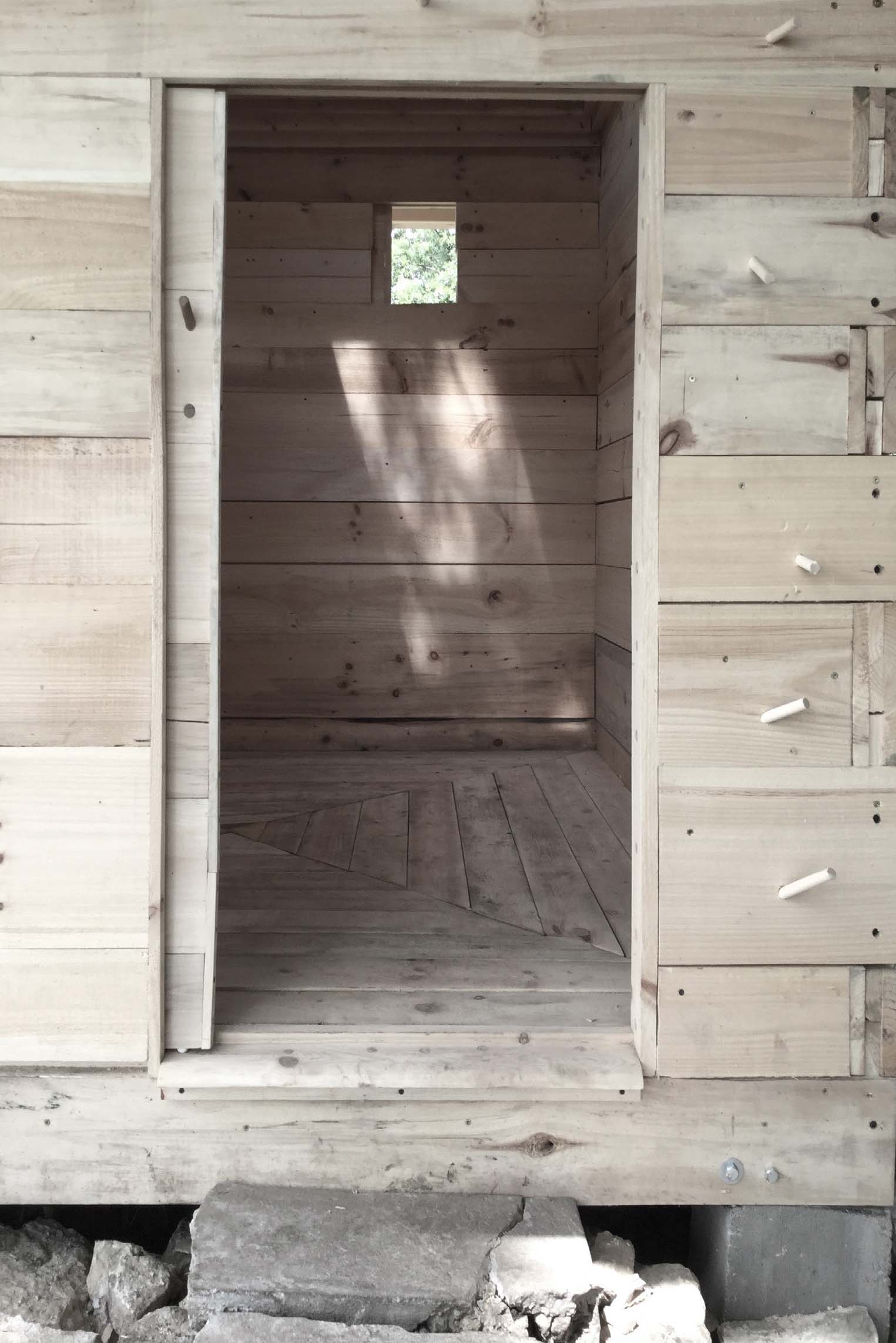

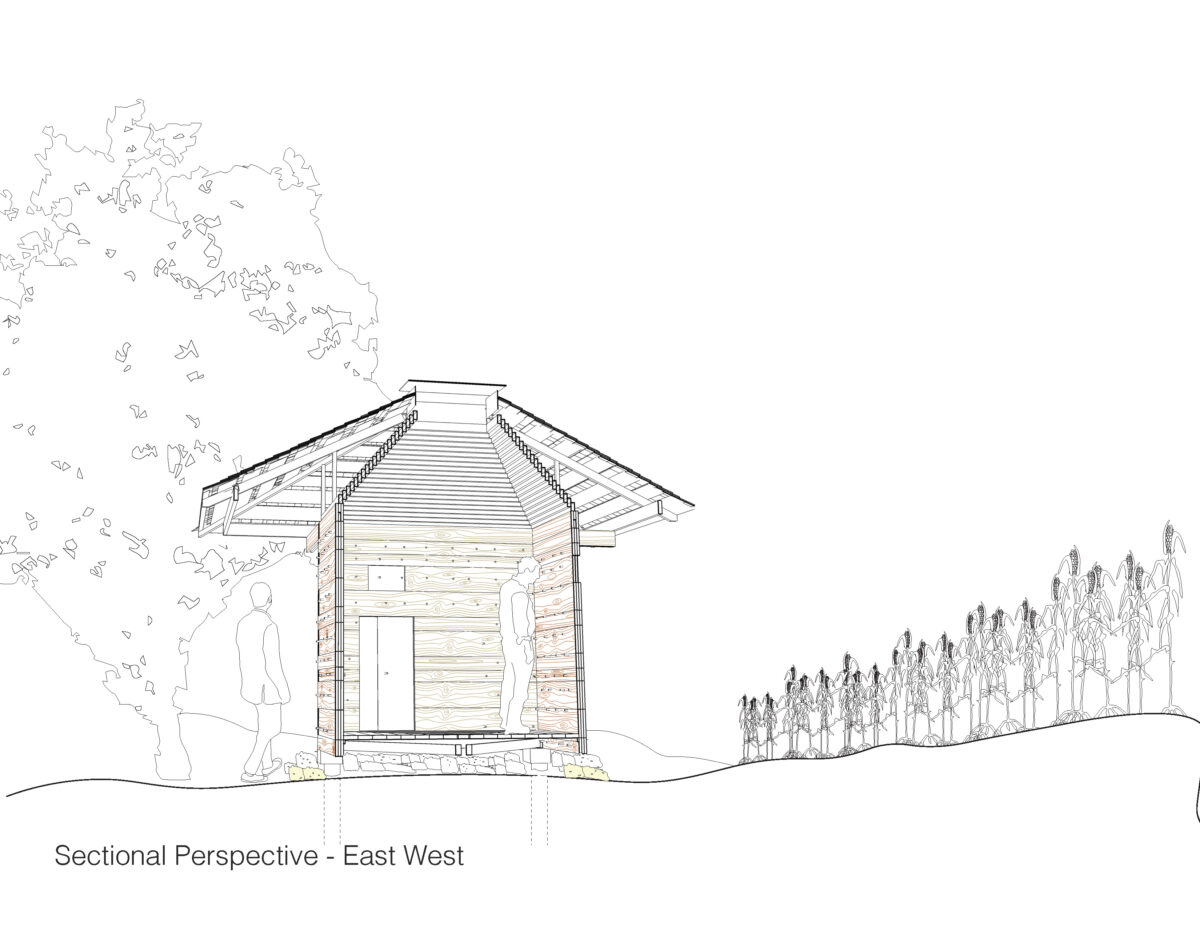

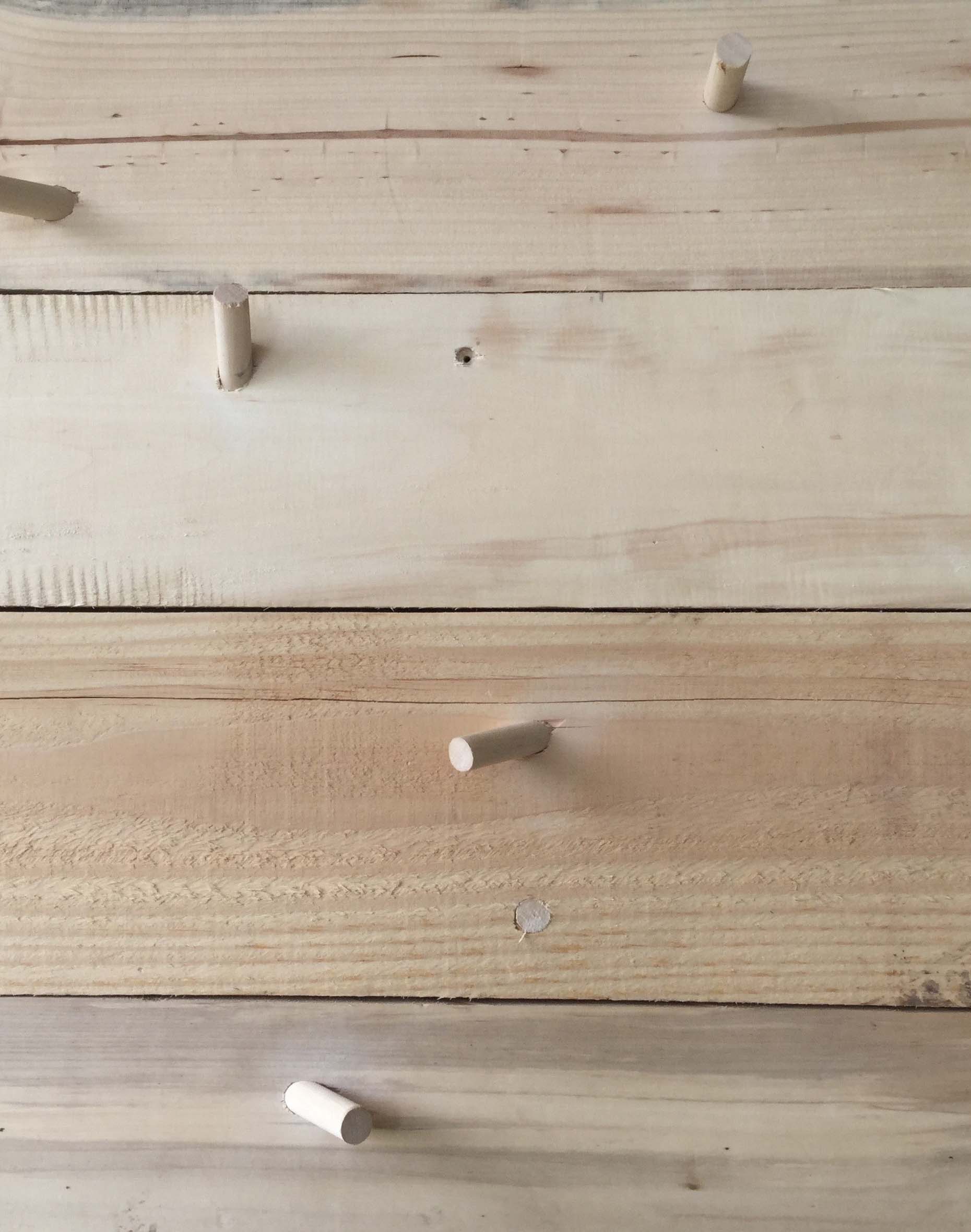
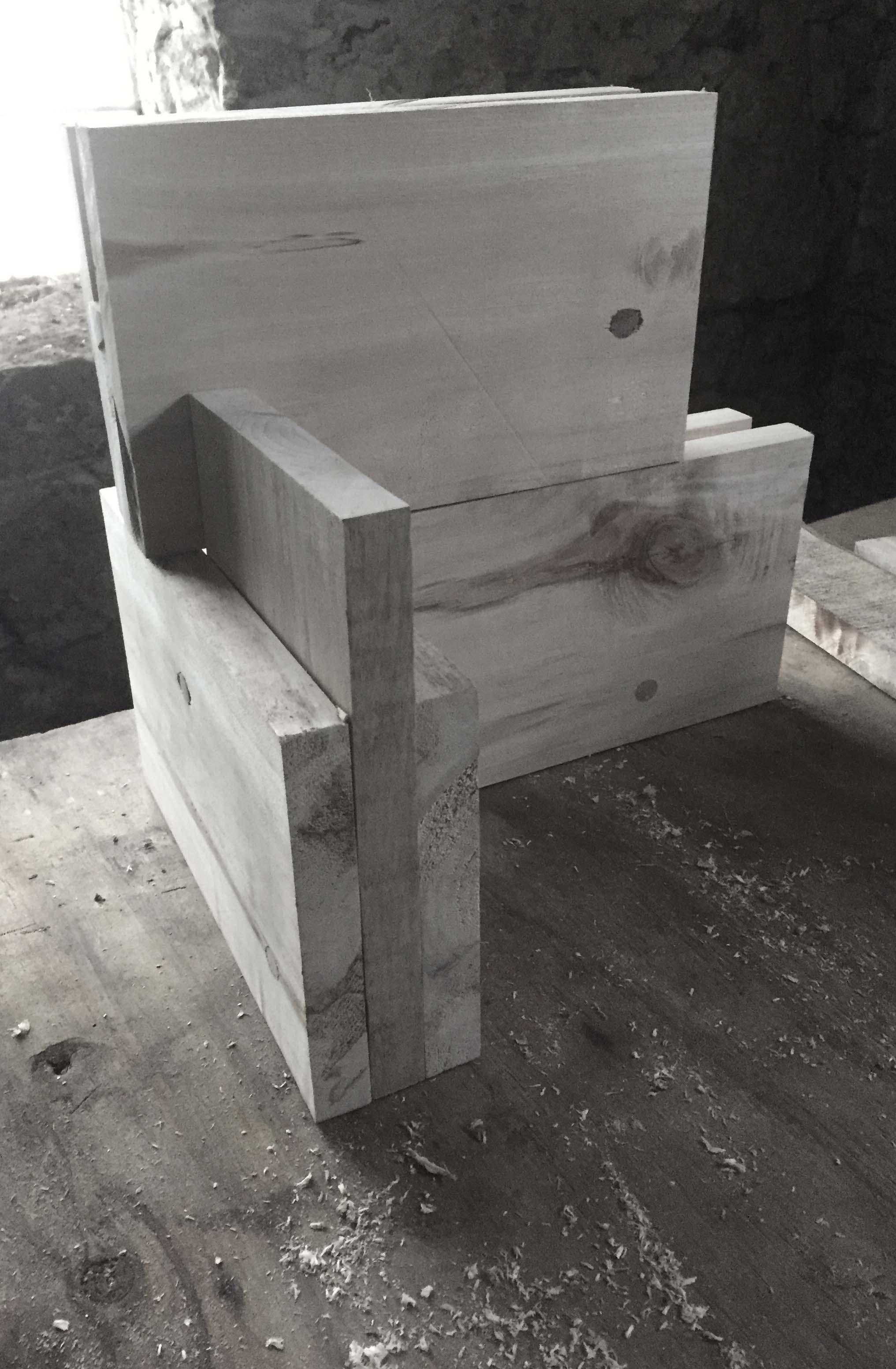

Moving from the wall to the roof provided another opportunity to extend this association by developing a new form of mass timber by corbelling wood into a truncated pyramid. By offsetting successive layers of dimensional lumber and screwing them together in a parallel arrangement (like nail laminated) we produced a solid, angled plane of timber. This sense of mass is then transferred from the walls to a load bearing internal roof that terminates in the central skylight.
The considerable strength of this system then allowed us to speculate on how far we could cantilever the roof. Naturally this is where some of the closet parallels with Wright have come across associations in the form of an “all-encompassing” roof that both physically and symbolically protects. When you first visit Taliesin this idea appears, at times, somewhat rhetorical (as if the measure of the extent is measure of homely sentiment). However, the purpose of the Immersion helps demonstrate how inseparable the pragmatism of these ideas are from the added aesthetic or symbolic association.
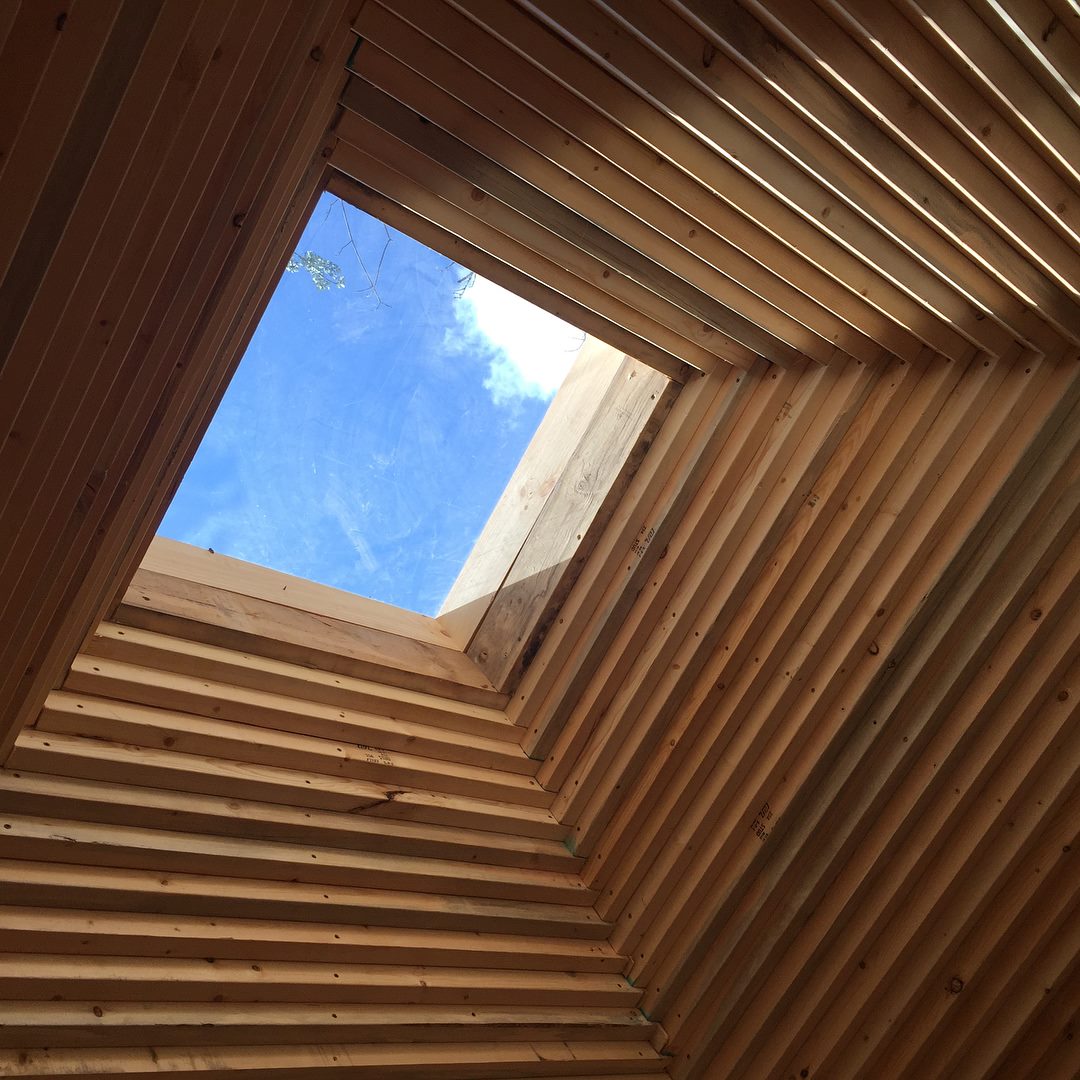
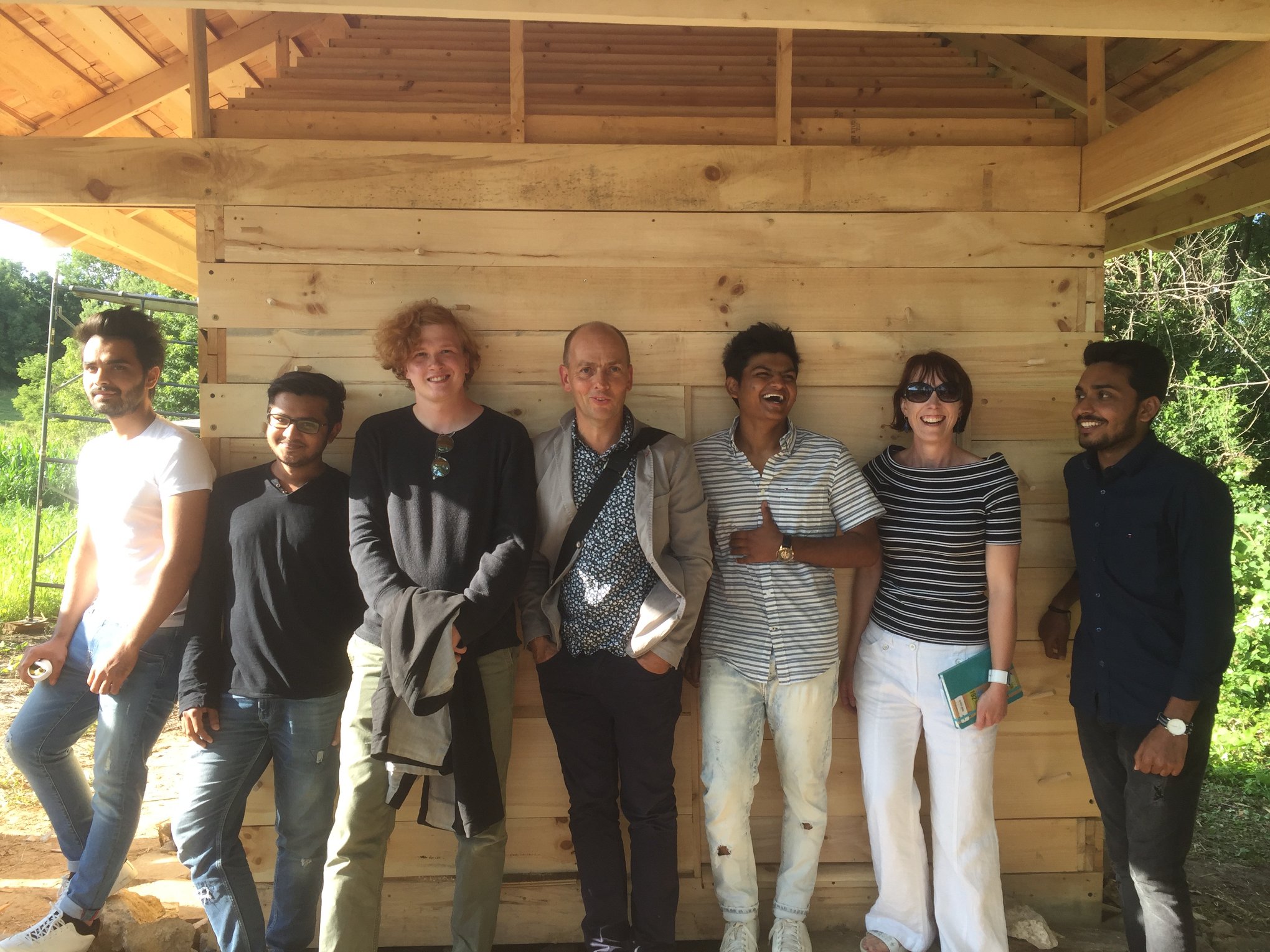
Taliesin Summer Immersion – Taliesin, Wisconsin – S2017
TEAM
Instructor Jason Griffiths
Students – Moin Vohra, Rishabh Barot , Devendra Patel, Will Fagan , Mayur Valur, Donna Baber
In our case the “broad eaves” are adapted to the particular problem of projecting mass timber against the weather. One of the main constraints of mass timber is to mitigate against any direct solar exposure or contact with standing water. Our proposal tests this as far as possible by attempting to expose the structure both internally and externally and shelter it from the elements. The combined bearing capacity of the mass walls and the strength of the truncated pyramid allowed us to cantilever a conventional dimensional lumber roof structure considerably further than we had expected. The resulting slightly oversized roof gave us maximum projection around the periphery of the timber core.
